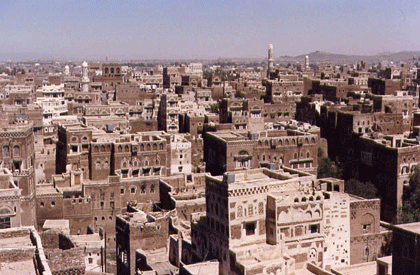
The Walled City of Sanaa
by Ronald Lewcock
[Note: This is an excerpt from Ronald Lewcock;s 1986 UNESCO book. The book is available online in its entirety in pdf format at http://www.worditude.com/ebooks/unescopdf/sana_eng.pdf.]
Viewing the old walled city of San‘a for the first time creates an unforgettable impression. And this vision of a childhood dream world of fantasy castles is not dispelled even on closer acquaintance. In the farmlands outside the city, on either side of the roads leading to it, buildings of all shapes – circular, rectangular, square – rise out of the flat highland plain to seemingly impossible heights constructed of apparently weak materials. Not merely does the stonework of the lower levels consist of rough rubble with loose mortar, but for most of their height the buildings are made of mud – layered mud, mud bricks of all sizes – and of mud-straw plaster, infinitely eroded by the monsoon rains until deep indentations mark the channels down which the autumnal torrents find their passage to the earth.
Sometimes a building is so weathered that in places the whole thickness of the wall is revealed, and eventually it has to be abandoned. But the ruin survives to its full height for decades, reflecting the centuries of accumulated knowledge that underlay its strength and
permanence. The houses may consist of square or circular towers culminating at the top in rectangular rooms crazily cantilevered beyond the walls. Across the mudwork the Yemenites have laid decoration, sometimes projecting zigzag courses to mark the divisions between storeys, or gypsum-washed cornices, or corner pinnacles, with white frames around the large windows high up in the walls.
The old city of San‘a is distinguished by a dozen minarets which soar well above even the
remarkably tall houses. It is surrounded by an ancient wall pierced by gates, many, alas, now destroyed. Here the houses are still as unreal as those of the countryside, rising as high as nine storeys, but the materials are more refined: well- built ashlar with fine joints below and baked brick above.
Almost every house looks fresh and sparkling, with bright white-washed decoration
against the orange-red brickwork. There are more windows in these city houses, and the original wooden-shuttered openings are now glazed with clear glass. The fanlights over the
windows are much larger; there are more of them than in the rural buildings; and they are
often filled with gypsum tracery designs containing brightly coloured stained glass. Older
houses frequently retain fanlights of the ancient type – translucent alabaster cut into thin sheets.
This is, then, a city in which architecture is ranked high, a source of pride and enjoyment
for its owners which is paralleled in the modern West by the acquisition of more transitory material possessions. Indeed, it seems to have served the same prestige purpose – one of the
reasons why it used to be so painstakingly maintained and why, with the influx of modern
values, it is beginning to fall into a state of neglect.
Yemen is a heavily populated country. In the old city of San‘a alone there are 14,000 tower houses. It is unlikely that its extraordinary architectural heritage – not merely houses but also caravanserais, public hot baths and countless mosques of the greatest historical interest – would ever be entirely destroyed. But extensive damage has already been done, particularly to its urban centres. The city gates of San‘a are almost all gone, the city walls are collapsing, modern buildings are intruding on the old fabric. It is not yet too late to save the old city – but the crucial moment has been reached. Not merely for the people of Yemen, but for all who prize the achievements of humanity, the effort to preserve the old city of San‘a has become a matter of the greatest urgency.